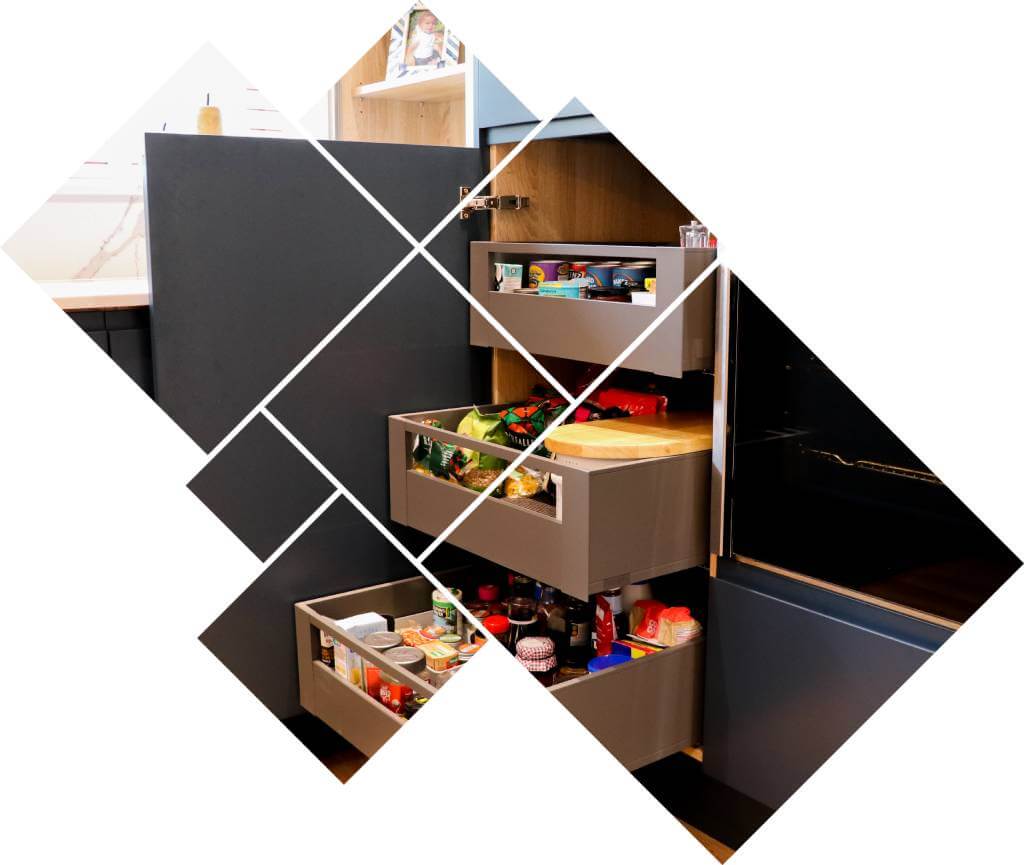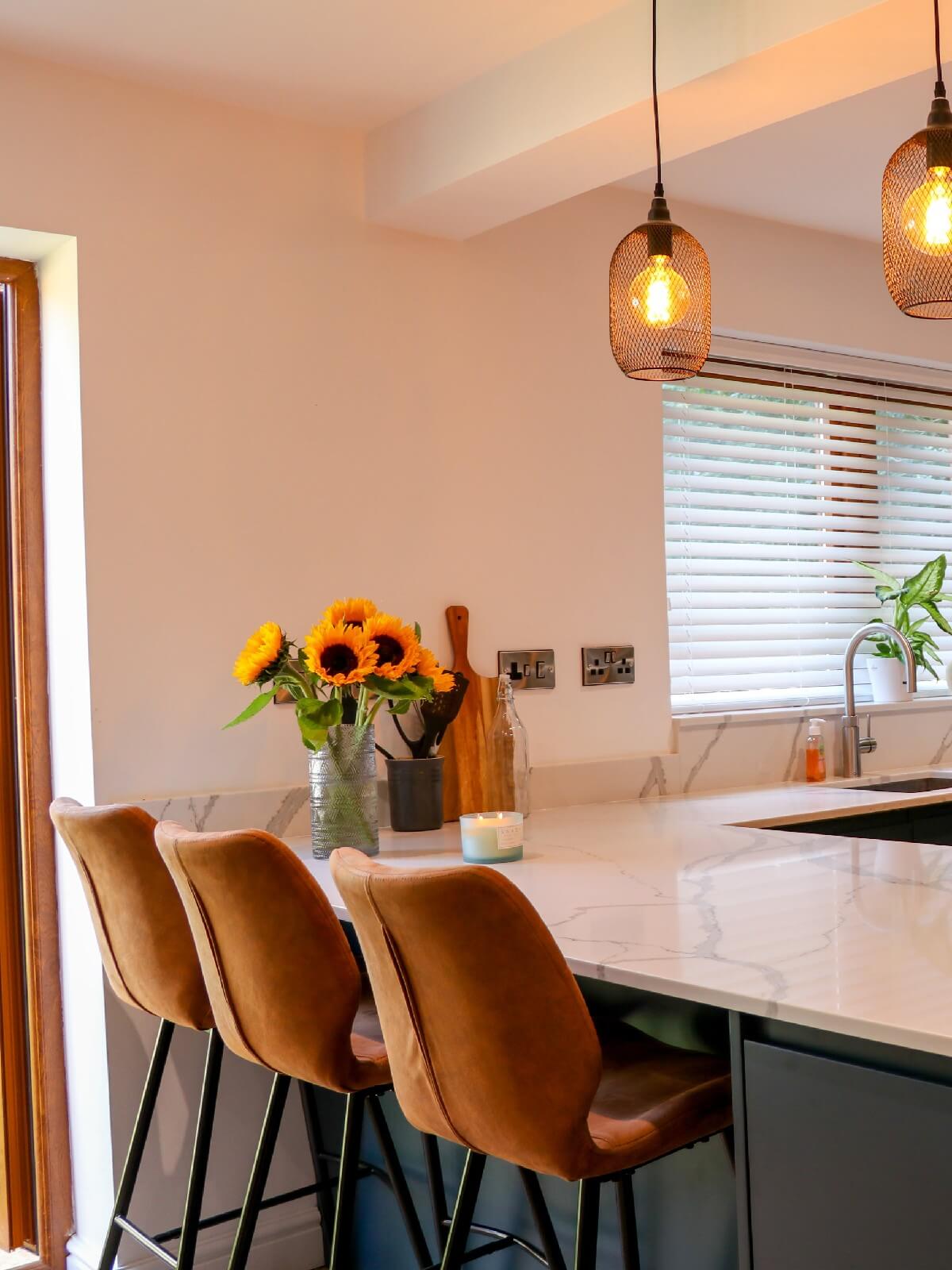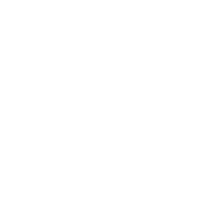Client Briefing
A lovely client came to Build My Kitchen with big ideas for their kitchen in Milton Keynes, and we were beyond excited to have such a wonderful project to help them with. The client was looking to open up their space for a more open plan living environment while also completely refurbishing their kitchen space. For this project, our team completed a design and installation of their new kitchen, as well as working closely with our builders to remove walls, install new radiators and much more.
Get In Touch NowCompleting This Project
Before installing the kitchen, our kitchen fitters in Milton Keynes removed the wall between the kitchen and the dining room, opening up the space for a beautiful and spacious open plan living layout. All work was completed by our builders, including the removal of the wall, installation of radiators, installing the karndean floors and also replacing old internal doors.
The existing kitchen looked extremely outdated, and the client was looking for a more modern design that utilised the space they had to work with. As you can see from the images below, the client has chosen a stunning combination of a CRL Quartz Calacatta marble effect worktop that beautifully complements the blue Remo Hartforth cabinets. The breakfast bar gives them an additional workspace as well as a modern seating area and an abundance of extra storage. The client chose the Blum Space Tower internal storage along with an integrated fridge and freezer for a seamless finish.
To enhance the luxury and high quality of this design, a range of Neff appliances have been integrated into the units, as well as a stunning Quooker tap for a modern finish to the sink and tap pack. The utility room door has also been relocated to provide a more efficient space. This space has been modernised to match the aesthetic of the kitchen, including hanging space and shoe storage.



Feedback From Our Recent Customers
What Our Clients Say
Customer Testimonial



Brands We Supply



















































